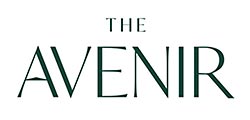The Avenir
The Avenir is a Freehold development located at 8,10 River Valley Close in D09 - Orchard / River Valley of Singapore. The development is brought to you by Hong Leong & Guocoland. The Avenir comprises a total of 376 units. The Avenir is targeted to be completed in 31/07/2025
Fact Sheet
| Project Name | The Avenir |
| Developer | Hong Leong & Guocoland |
| Address | 8,10 River Valley Close |
| District | D09 - Orchard / River Valley |
| Tenure | Freehold |
| No. Of Units | 376 |
| Site Area | 12,044.7 sqm |
| Plot Ratio | 4.21 |
| Expected Date Of TOP | 31/07/2025 |
| Facilities |
Facilities at 1st Storey of Block 8 & 2nd Storey of Block 10
Facilities at Basement 1 of Block 8 & 1st Storey of Block 10
Facilities at 2nd Storey of Block 8
Facilities at Roof of Block 8
Facilities at Roof of Block 10
|
Unit Distribution
| Type | Area(Sqft/Sqm) (low) | Area(Sqft/Sqm) (high) | Units |
|---|---|---|---|
| 1 Bedroom | 527 | 538 | 69 |
| 2 Bedroom | 807 | 829 | 69 |
| 3 Bedroom | 1,141 | 1,141 | 69 |
| 3 Bedroom + Private Lift | 1,528 | 1,572 | 68 |
| 4 Bedroom + Family + Private Lift | 2,411 | 2,411 | 34 |
| 4 Bedroom + Private Lift | 2,056 | 2,067 | 67 |
Register Your Interest
Book an appointment to view show flat or send us an inquiry. We will get back to you as soon as possible.

